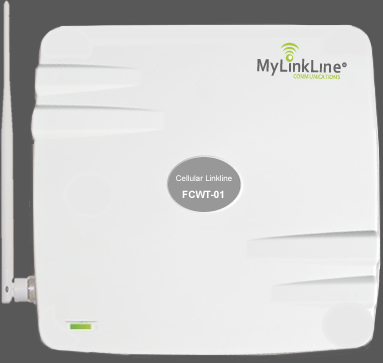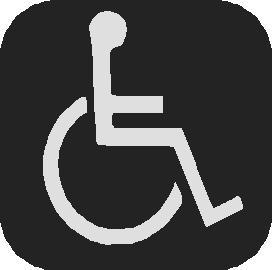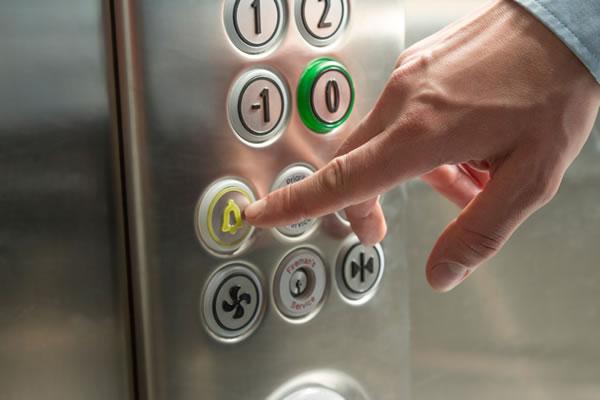ADA Elevator Survey Instructions| Code Requirements
The complete guide for ADA elevator accessibility requirements. The following code requirements determine your elevator compliance with the law.
The Americans with Disabilities Act (ADA) sets forth specific requirements for ADA elevator accessibility to ensure equal access for individuals with disabilities in public and commercial buildings.
Standards for Accessible Design, which include the ADA elevator code requirements, are part of Title III of the ADA. The relevant ADA elevator code requirements are outlined below:
Minimum Number of Accessible Elevators:
In buildings with multiple elevators, a minimum number of elevators must be accessible. The ADA requires that at least one elevator serving each floor level must be accessible.
ADA Elevator Door Width:
Elevator doors must have an ADA elevator minimum clear width of 32 inches when fully open. For side-opening doors, the width of the opening must be at least 42 inches.
ADA Elevator Interior Elevator Cab Dimensions:
The interior of the elevator cab must provide sufficient space to accommodate individuals using mobility aids, such as wheelchairs or scooters. The minimum ADA elevator interior cab dimensions must be at least 51 inches by 68 inches.
ADA Elevator Control Panel Height and Design:
The control panel inside the elevator must be at an ADA elevator height that is accessible to individuals with disabilities, including those using wheelchairs. Buttons, controls, and floor indicators must have visual and tactile features, such as Braille and raised lettering, to assist individuals with vision impairments.
ADA Elevator Audible and Visual Signals:
Elevators must provide audible and visual signals to indicate when the elevator has arrived at a floor and when the doors are opening and closing.
ADA Elevator Level Boarding:
The elevator floor must be level with the floor of the landing to ensure smooth and easy boarding for individuals using mobility aids.
ADA Elevator Handrails:
Elevator cabs must have handrails on at least one side for individuals to grasp for stability and support.
ADA Elevator Emergency Communication:
Elevators must be equipped with emergency communication devices, such as intercoms or emergency phones, to allow passengers to request help in case of an emergency.
Elevator Cellular Phone Line
How to eliminate the cost of a traditional elevator phone line and save 35% or more
If you are looking to reduce elevator phone line fees we recommend you switch to cellular. Cellular elevator phone lines meet all ADA and IBC codes. The benefits include increased reliability and substantial savings over existing conventional telephone line charges.

ADA Elevator Door and Floor Announcements:
Elevators must provide audible and visual announcements of floor levels to assist individuals with visual or hearing impairments.
ADA Elevator Braille and Raised Lettering:
Elevator buttons and signage must include Braille and raised lettering to assist individuals with vision impairments.
ADA Elevator Firefighter’s Emergency Operation:
Elevators must include a firefighter’s emergency operation mode to allow firefighters to control the elevator during firefighting and rescue operations.
To meet ADA elevator requirements, elevator phones should consider the following accessibility features:
ADA Elevator TTY Compatibility:
Elevator phones should be compatible with Telecommunications Devices for the Deaf (TTY) or other text-based communication devices to facilitate communication with individuals who are deaf or hard of hearing.
ADA Elevator Visual Indicators:
The phone should have visual indicators, such as flashing lights or text displays, to alert individuals with hearing impairments to incoming calls or emergency messages.
Clear and Intelligible Sound:
The audio quality of the elevator phone should be clear and intelligible, ensuring that individuals with hearing disabilities can understand the transmitted information.
ADA Elevator Easy-to-Reach Controls:
The controls of the elevator phone should be located at an accessible height and designed for easy use by individuals with mobility impairments.
ADA Elevator Survey Instructions
4.10 Elevators.
4.10.1 General. Accessible elevators shall be on an accessible route and shall comply with 4.10 and with the ASME A17.1-1990, Safety Code for Elevators and Escalators. Freight elevators shall not be considered as meeting the requirements of this section unless the only elevators provided are used as combination passenger and freight elevators for the public and employees.
4.10.2 Automatic Operation. Elevator operation shall be automatic. Each car shall be equipped with a self-leveling feature that will automatically bring the car to floor landings within a tolerance of 1/2 in (13 mm) under rated loading to zero loading conditions. This self-leveling feature shall be automatic and independent of the operating device and shall correct overtravel or under travel.
4.10.3 Hall Call Buttons. Call buttons in elevator lobbies and halls shall be centered at 42 in (1065 mm) above the floor. Such call buttons shall have visual signals to indicate when each call is registered and when each call is answered. Call buttons shall be a minimum of 3/4 in (19 mm) in the smallest dimension. The button designating the up direction shall be on top. Buttons shall be raised or flushed. Objects mounted beneath hall call buttons shall not project into the elevator lobby more than 4 in (100 mm).
4.10.4 Hall Lanterns. A visible and audible signal shall be provided at each hoistway entrance to indicate which car is answering a call. Audible signals shall sound once for the up direction and twice for the down direction or shall have verbal annunciators that say “up” or “down.” Visible signals shall have the following features:
(1) Hall lantern fixtures shall be mounted so that their centerline is at least 72 in (1830 mm) above the lobby floor.
(2) Visual elements shall be at least 2-1/2 in (64 mm) in the smallest dimension.
(3) Signals shall be visible from the vicinity of the hall call button. In-car lanterns located in cars, visible from the vicinity of hall call buttons, and conforming to the above requirements, shall be acceptable.
4.10.5 Raised and Braille Characters on Hoistway Entrances. All elevator hoistway entrances shall have raised and Braille floor designations provided on both jambs. The centerline of the characters shall be 60 in (1525 mm) above the finish floor. Such characters shall be 2 in (50 mm) high and shall comply with
4.30.4. Permanently applied plates are acceptable if they are permanently fixed to the jambs.
4.10.6* Door Protective and Reopening Device. Elevator doors shall open and close automatically. They shall be provided with a reopening device that will stop and reopen a car door and hoistway door automatically if the door becomes obstructed by an object or person.
The device shall be capable of completing these operations without requiring contact for an obstruction passing through the opening at heights of 5 in and 29 in (125 mm and 735 mm) above the finish floor. Door-reopening devices shall remain effective for at least 20 seconds. After such an interval, doors may close in accordance with the requirements of ASME A17.1-1990.
4.10.7* Door and Signal Timing for Hall Calls. The minimum acceptable time from notification that a car is answering a call until the doors of that car start to close shall be calculated from the following equation:
Fig. 21. For cars with in-car lanterns, T begins when the lantern is visible from the vicinity of hall call buttons and an audible signal is sounded. The minimum acceptable notification time shall be 5 seconds.
4.10.8 Door Delay for Car Calls. The minimum time for elevator doors to remain fully open in response to a car call shall be 3 seconds.
4.10.9 Floor Plan of Elevator Cars. The floor area of elevator cars shall provide space for wheelchair users to enter the car, maneuver within reach of controls, and exit from the car.
Acceptable door opening and inside dimensions shall be as shown in Fig. 22. The clearance between the car platform sill and the edge of any hoistway landing shall be no greater than 1-1/4 in (32 mm).
4.10.10 Floor Surfaces. Floor surfaces shall comply with 4.5.
4.10.11 Illumination Levels. The level of illumination at the car controls, platform, car threshold, and landing sill shall be at least 5 footcandles (53.8 lux).
4.10.12* Car Controls. Elevator control panels shall have the following features:
(1) Buttons. All control buttons shall be at least 3/4 in (19 mm) in their smallest dimension. They shall be raised or flushed.
(2) Tactile, Braille, and Visual Control Indicators. All control buttons shall be designated by Braille and by raised standard alphabet characters for letters, Arabic characters for numerals, or standard symbols, and as required in ASME A17.1-1990. Raised and Braille characters and symbols shall comply with 4.30.
The call button for the main entry floor shall be designated by a raised star at the left of the floor designation All raised designations for control buttons shall be placed immediately to the left of the button to which they apply. Applied plates, permanently attached, are an acceptable means to provide raised control designations. Floor buttons shall be provided with visual indicators to show when each call is registered. The visual indicators shall be extinguished when each call is answered.
(3) Height. All floor buttons shall be no higher than 54 in (1370 mm) above the finish floor for the side approach and 48 in (1220 mm) for the front approach. Emergency controls, including the emergency alarm and emergency stop, shall be grouped at the bottom of the panel and shall have their centerlines no less than 35 in (890 mm) above the finish floor.
(4) Location. Controls shall be located on a front wall if cars have center opening doors, and at the side wall or at the front wall next to the door if cars have side opening doors.
4.10.13* Car Position Indicators. In elevator cars, a visual car position indicator shall be provided above the car control panel or over the door to show the position of the elevator in the hoistway. As the car passes or stops at a floor served by the elevators, the corresponding numerals shall illuminate, and an audible signal shall sound. Numerals shall be a minimum of 1/2 in (13 mm) high.
The audible signal shall be no less than 20 decibels with a frequency no higher than 1500 Hz. An automatic verbal announcement of the floor number at which a car stops or which a car passes may be substituted for the audible signal.
4.10.14* Emergency Communications. If provided, emergency two-way communication systems between the elevator and a point outside the hoistway shall comply with ASME A17.1-1990. The highest operable part of a two-way communication system shall be a maximum of 48 in (1220 mm) from the floor of the car. It shall be identified by a raised symbol and lettering complying with 4.30 and located adjacent to the device.
If the system uses a handset then the length of the cord from the panel to the handset shall be at least 29 in (735 mm). If the system is located in a closed compartment the compartment door hardware shall conform to 4.27, Controls and Operating Mechanisms. The emergency intercommunication system shall not require voice communication.
.
Consult applicable local codes and accessibility standards to ensure compliance
It’s important to note that while the ADA elevator survey guidelines for accessibility, specific requirements may vary depending on local building codes and regulations. Building owners, architects, and elevator manufacturers should consult applicable local codes and accessibility standards to ensure compliance with ADA elevator requirements for phones and communication systems.
Having one company perform all of your elevator communication needs can results in big savings. In fact, you can save up to 70% every month by using one company. Let MyLinkLine Communications provide all the necessary services at the lowest rates available.


