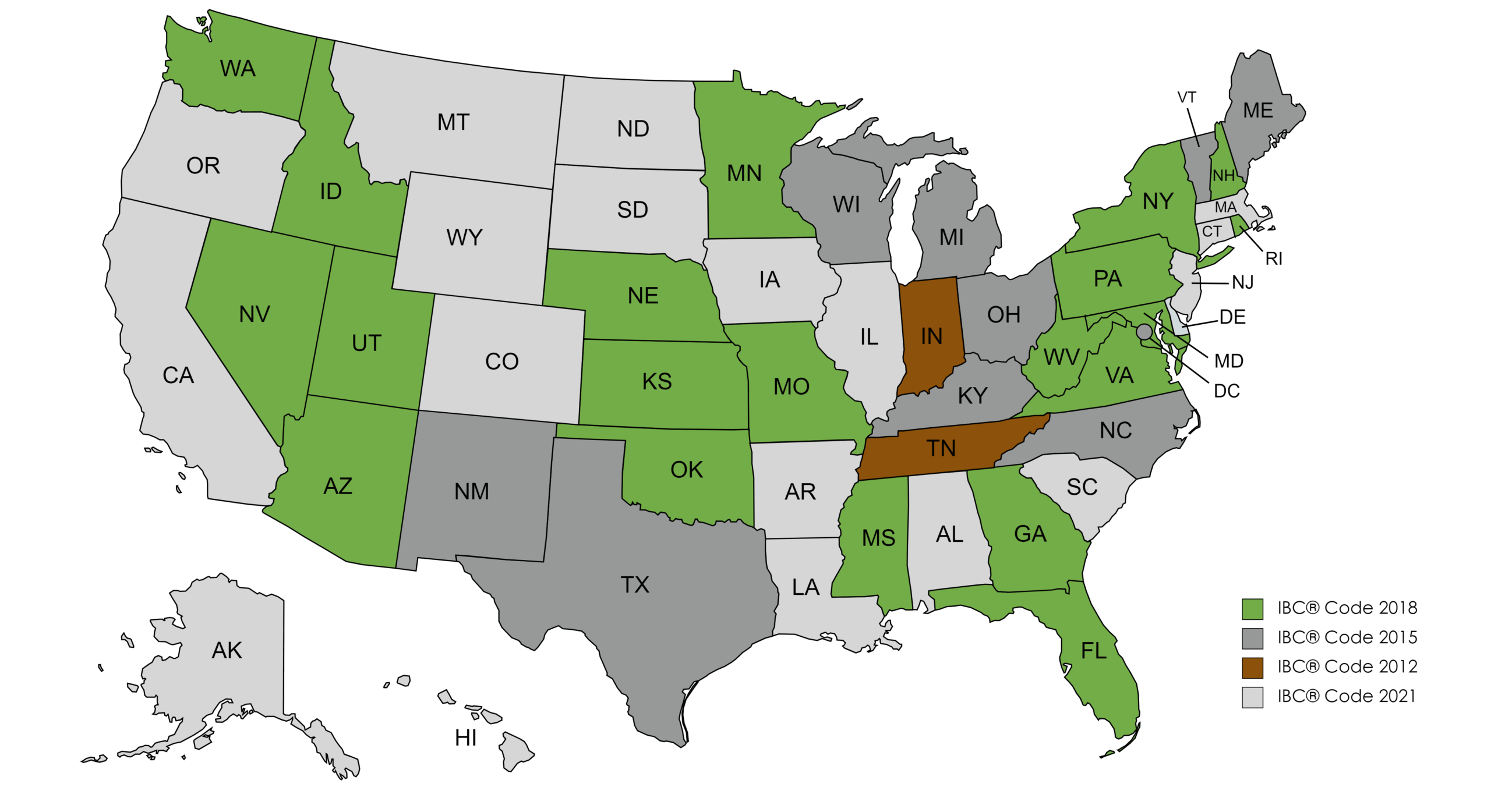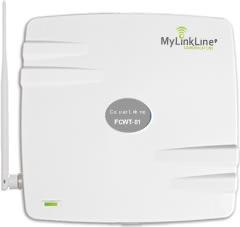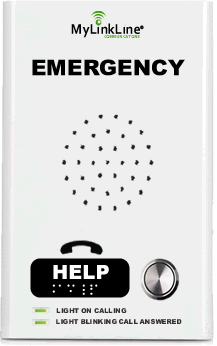Area of Refuge Laws
IBC® Code Adoption Map With Current Year of Enforcement
Find the latest information on Area of Refuge laws and standards. Our directories are updated monthly and include website links to help you quickly find your Area of Refuge code for your state

IBC 2009 & 2012 Requirements
Requires a two-way communication system for all area(s) of refuge in new construction, significant remodels, or change of building use, regardless if they have a sprinkler system or not.
- 1007.6.3 Two-Way Communication. Areas of Refuge shall be provided with a two-way communication system complying with Sections 1007.8.1 and 1007.8.2.
- 1007.8 Two-Way Communication. A two-way communication system shall be provided at the elevator landing on each accessible floor that is one or more stories above or below the story of exit discharge complying with Sections
1007.8.1 and 1007.8.2.
Exceptions:
- Two-way communication systems are not required at the elevator landing where the two-way communication system is provided within areas of refuge in accordance with Section 1007.6.3 (stairwell areas of refuge).
- Two-way communication systems are not required on floors provided with ramps conforming to the provisions of
Section 1010.
- 1007.8.1 System Requirements. Two-way communications shall provide communication between each required location and the fire command center or central control point location approved by the fire department. Where the central control point is not constantly attended, a two-way communication system shall have a timed automatic telephone dial-out capability to a monitoring location or 911.
The two-way communication system shall include both audible and visible signals.
Important: Many Authorities Having Jurisdiction (AHJ) mandate dual off-site person-to-person voice communication systems.
- 1007.8.2 Directions. Directions for the use of the two-way communication system, instructions for summoning assistance via the two-way communication system and written identification of the location shall be posted adjacent to the two-way communication system.
- 1007.9 Signage. Signage indicating special accessibility provisions shall be provided as shown:
- Each door providing access to an area of refuge from the adjacent floor shall be identified by a sign stating:
AREA OF REFUGE
Signage shall comply with the ICC A117.1 requirements for visual characters and include the International Symbol of Accessibility. Where exit sign illumination is required by Section 1011.3, the signs shall be illuminated. Additionally, tactile signage complying with ICC A117.1 shall be located at each door to an area of refuge.
- 1007.10 Directional Signage.
Direction signage indicating the location of the other means of egress and which are accessible means of egress shall be provided at the following:
- At exits serving a required accessible space but not providing an approved accessible means of egress.
- At elevator landings.
- Within areas of refuge.
- 1007.11 Instructions. In areas of refuge and exterior areas for assisted rescue, instructions on the use of the area under emergency conditions shall be posted. The instructions shall include all of the following:
- Persons able to use the exit stairway do so as soon as possible, unless they are assisting others.
- Information on planned availability of assistance in the use of stairs or supervised operation of elevators and how to summon such assistance.
- Directions for use of the two-way communications system where provided.
- 403.5.3.1 Stairway Communication System. A telephone or other two-way communications system connected to an approved constantly attended station shall be provided at not less than every fifth floor in each stairway where the doors to the stairway are locked.
IBC 2015, 2018 & 2021 Requirements
- 1009.6.5 Two-Way Communication. Area of refuge shall be provided with a two-way communication system complying with Sections 1009.8.1 and 1009.8.2.
- 1009.8 Two-Way Communication. A two-way communication system complying with Sections 1009.8.1 and 1009.8.2 shall be provided at the landing serving each elevator or bank of elevators on each accessible floor that is one or more stories above or below the level of exit discharge.
Exceptions:
- Two-way communication systems are not required at the landing serving each elevator or bank of elevators where the two-way communication system is provided within areas of refuge in accordance with Section 1009.6.5.
- Two-way communication systems are not required on floors provided with ramps conforming to the provisions of Section 1012.
- Two-way communication systems are not required at the landings serving only service elevators that are not designated as part of the accessible means of egress or serve as part of the required accessible route into a facility.
- Two-way communication systems are not required at the landings serving only freight elevators. 5. Two-way communication systems are not required at the landing serving a private residence elevator. 6. Two-way communication systems are not required in I-2 or I-3 facilities (2018 IBC).
- 1009.8.1 System Requirements. Two-way communication systems shall provide communication between each required location and the fire command center or a central control point location approved by the fire department. Where the central control point is not a constantly attended location, a two-way communication system shall have a timed automatic telephone dial-out capability to a monitoring location or 9-1-1. The two-way communication system shall include both audible and visible signals.
- 1009.8.2 Directions. Directions for the use of the two-way communication system, instructions for summoning assistance via the two-way communication system and written identification of the location shall be posted adjacent to the two-way communication system. Signage shall comply with the ICC A117.1 requirements for visual characters.
- 1009.9 Signage. Signage indicating special accessibility provisions shall be provided as shown:
- Each door providing access to an area of refuge an adjacent floor area shall be identified by a sign stating:
AREA OF REFUGE. 2. Each door providing access to an exterior area for assisted rescue shall be identified by a sign stating:
EXTERIOR AREA FOR ASSISTED RESCUE. Signage shall comply with the ICC A117.1 requirements for visual characters and include the International
Symbol of Accessibility. Where exit sign illumination is required by Section 1013.3, the signs shall be illuminated. Additionally, visual characters, raised character and braille signage complying with ICC A117.1 shall be located at each door to an area of refuge and exterior area for assisted rescue in accordance with Section
1013.4.
- 1009.10 Directional Signage. Directional Signage indicating the location of all other means of egress and which of those are accessible means of egress shall be provided at the following:
- At exits serving a required accessible space but not providing an approved accessible means of egress.
- At elevator landings.
- Within area(s) of refuge.
- 1009.11 Instructions. In areas of refuge and exterior areas for assisted rescue, instructions on the use of the area under emergency conditions shall be posted. Signage shall comply with the ICC A117.1 requirements for visual characters. The instructions shall include all of the following: 1. Persons able to use the exit stairway do so as soon as possible, unless they are assisting others. 2. Information on planned availability of assistance in the use of stairs or supervised operation of elevators and how to summon such assistance.
- Directions for use of the two-way communication system where provided.
- 403.5.3.1 Stairway Communication System. A telephone or other two-way communications system connected to an approved constantly attended station shall be provided at not less than every fifth floor in each stairway where the doors to the stairway are locked.
Area of Refuge Communication Solutions

Area of Refuge Cellular Phone Lines
Go cellular and save 35% or more on monthly phone line fees. If you currently pay for an emergency telephone line you are paying too much. Our cellular phone lines work with all emergency telephones and monitoring services. To learn more click on the link below.

Area of Refuge Phone Monitoring
Our monitoring and dispatch center has been delivering professional service for over twenty five years. Our staff has extensive technical and interpersonal training to assist in emergency and non-emergency situations. To learn more click on the link below.

Area of Refuge Emergency Phones
MyLinkLine will only install elevator telephones that meet code requirements. We also comply with ADA, ASME, ANSI and IBC codes in addition to all State and Local requirements if applicable. Volume pricing available. To learn more click on the link below.

Drawing upon more than two decades of experience in the telecommunications solutions industry, MyLinkLine Communications Inc. brings a rich wealth of expertise to the forefront. Our extensive array of emergency telephone products and services spans the United States, Canada, and Mexico, covering everything from the installation of cellular phone lines to emergency telephone systems.

Our warranty coverage is extensive, providing a limited lifetime warranty for MyLinkLine’s Cellular Connect™ transceivers. We take great pride in the quality and craftsmanship of our devices, but we understand that unforeseen issues can occur. If any component of the transceiver fails due to a defect in material or workmanship at any time during your lifetime, our dedicated team is here to provide prompt assistance. We are committed to resolving the situation by either repairing the faulty device(s) or replacing them entirely, depending on the circumstances.
